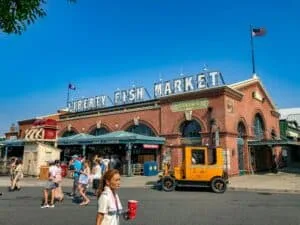10 Dover, Concord, NH 03301
MLS # 5035677
City: Concord, State: NH
Price: $424900
A perfect home in many ways and VERY well maintained. Excellent location close to Exit 14 on Rte 93. In addition to the cafe area in the kitchen, the newly done four season sun room provides the perfect location for meal sharing. French doors from the kitchen lead to the sun room which provides sweeping views of the large level, nicely landscaped, back yard and deck area. Redone bath. Hardwood floors throughout. The sun room has it's own baseboard, natural gas heat zone. Economical natural gas heat. Showings begin at 2 p.m. on Friday. There will be no open house.
67f7d1f634e2b527d426abf7 0.23 4237 Near Shopping Interior 0 0 0 1 1 2 1224 Concord RE_1 NH-Merrimack 93 North to Exit 14 then Rt on Loudon Rd to Rt on Airport Rd to Rt on Dover St 10 Dover Street Deck neren3 1 1 67f7d0c034e2b52791266667 1 1 1748360686 1744294006 424900 Rick Ruo 5035677 Closed Level 10019 5035677 905 10 Dover, Concord, NH 03301 1748360686 Ruo & Haschig Realty Inc. 30 1847391 347 Single Family Homes Residential A perfect home in many ways and VERY well maintained. Excellent location close to Exit 14 on Rte 93. In addition to the cafe area in the kitchen, the newly done four season sun room provides the perfect location for meal sharing. French doors from the kitchen lead to the sun room which provides sweeping views of the large level, nicely landscaped, back yard and deck area. Redone bath. Hardwood floors throughout. The sun room has it's own baseboard, natural gas heat zone. Economical natural gas heat. Showings begin at 2 p.m. on Friday. There will be no open house. Public NH 1748304000 1 Dover 10 Ranch 1752256314 1964 03301 ListPrice 424900 1744419192 424900 1744294390 449900 ListingStatus Closed 1748361191 Closed 1744828990 Pending 1744294390 Active https://s3.us-central-1.wasabisys.com/apiv1.photos.master/1290-5035677-1-neren3.jpg 1 1748361462 https://s3.us-central-1.wasabisys.com/apiv1.photos.master/adc2-5035677-2-neren3.jpg 2 1748361462 https://s3.us-central-1.wasabisys.com/apiv1.photos.master/37a0-5035677-4-neren3.jpg 4 1748361462 https://s3.us-central-1.wasabisys.com/apiv1.photos.master/653f-5035677-5-neren3.jpg 5 1748361462 https://s3.us-central-1.wasabisys.com/apiv1.photos.master/e3fc-5035677-6-neren3.jpg 6 1748361462 https://s3.us-central-1.wasabisys.com/apiv1.photos.master/4396-5035677-7-neren3.jpg 7 1748361462 https://s3.us-central-1.wasabisys.com/apiv1.photos.master/92e3-5035677-8-neren3.jpg 8 1748361462 https://s3.us-central-1.wasabisys.com/apiv1.photos.master/b594-5035677-9-neren3.jpg 9 1748361462 https://s3.us-central-1.wasabisys.com/apiv1.photos.master/e6ae-5035677-10-neren3.jpg 10 1748361462 https://s3.us-central-1.wasabisys.com/apiv1.photos.master/074d-5035677-11-neren3.jpg 11 1748361462 https://s3.us-central-1.wasabisys.com/apiv1.photos.master/0c06-5035677-12-neren3.jpg 12 1748361462 https://s3.us-central-1.wasabisys.com/apiv1.photos.master/7174-5035677-13-neren3.jpg 13 1748361462 https://s3.us-central-1.wasabisys.com/apiv1.photos.master/8829-5035677-14-neren3.jpg 14 1748361462 https://s3.us-central-1.wasabisys.com/apiv1.photos.master/e577-5035677-15-neren3.jpg 15 1748361462 https://s3.us-central-1.wasabisys.com/apiv1.photos.master/aa59-5035677-16-neren3.jpg 16 1748361462 https://s3.us-central-1.wasabisys.com/apiv1.photos.master/12c4-5035677-17-neren3.jpg 17 1748361462 https://s3.us-central-1.wasabisys.com/apiv1.photos.master/254e-5035677-18-neren3.jpg 18 1748361462 https://s3.us-central-1.wasabisys.com/apiv1.photos.master/c89c-5035677-19-neren3.jpg 19 1748361462 https://s3.us-central-1.wasabisys.com/apiv1.photos.master/d0b3-5035677-20-neren3.jpg 20 1748361462 https://s3.us-central-1.wasabisys.com/apiv1.photos.master/8b41-5035677-21-neren3.jpg 21 1748361462 https://s3.us-central-1.wasabisys.com/apiv1.photos.master/3533-5035677-22-neren3.jpg 22 1748361462 https://s3.us-central-1.wasabisys.com/apiv1.photos.master/8a75-5035677-23-neren3.jpg 23 1748361462 https://s3.us-central-1.wasabisys.com/apiv1.photos.master/d77a-5035677-24-neren3.jpg 24 1748361462 https://s3.us-central-1.wasabisys.com/apiv1.photos.master/5e2e-5035677-25-neren3.jpg 25 1748361462 https://s3.us-central-1.wasabisys.com/apiv1.photos.master/7d6f-5035677-26-neren3.jpg 26 1748361462 https://s3.us-central-1.wasabisys.com/apiv1.photos.master/d534-5035677-27-neren3.jpg 27 1748361462 https://s3.us-central-1.wasabisys.com/apiv1.photos.master/0516-5035677-28-neren3.jpg 28 1748361462 https://s3.us-central-1.wasabisys.com/apiv1.photos.master/c626-5035677-29-neren3.jpg 29 1748361462 https://s3.us-central-1.wasabisys.com/apiv1.photos.master/f722-5035677-30-neren3.jpg 30 1748361462 https://s3.us-central-1.wasabisys.com/apiv1.photos.master/478c-5035677-31-neren3.jpg 31 1748361462 1748361462 1748361536 43.2092026 -71.5159896 Point -71.5159896 43.2092026 RETS https://tour.neren.com/10-Dover-Street-Concord-NH-03301/unbranded -5.88 1744419192 1748304000 424900 Susan Gage Coldwell Banker Realty Nashua 347 1748304000 424900 67f7d0c034e2b52791266667 5035677 Residential Single Family NH-Merrimack 424900 10 Dover Concord NH 03301 Closed 0 0.23 4237 905 1744243200 449900 1744761600 1748304000 424900 7195 2256 1748304000 1744329600 1744294006 1748360686 30 1748360686 5035677 Street 449900 10 Dover Street Closed 6 347.14 No Yes Yes Public Records Unknown Unknown Public Records Interior grey No 2511 00 00 3525 00 RM 1 0 0 0 2 5 1964 2232 10019 1224 1.00 Unknown No Public Records Public Records No TBD Kitchen - Eat-in Living Room Bedroom Bedroom Sunroom 1 1 1 1 1 1 No No 20x10 17x11 14x10 11x11 18x12 No Existing 43.209202639612400 -71.515989626983597 0 1008 1 1224.00 0.00 7856.00 1744761600 2024 https://tour.neren.com/10-Dover-Street-Concord-NH-03301/unbranded Dishwasher Disposal Range - Gas Refrigerator Water Heater - Electric Concrete Full Interior Access Stairs - Basement Wood Frame Wall AC Units Paved 100 Amp 220 Volt Circuit Breaker(s) Irrigation System Deck Fence - Partial Storage Central Vacuum Ceiling Fan Dining Area Draperies Fireplace - Gas Fireplace - Wood Kitchen/Dining Laundry Hook-ups Living/Dining Window Treatment Laundry - Basement Attic - Pulldown Hardwood Concrete Natural Gas Baseboard Hot Water Multi Zone City Lot Level Near Shopping Neighborhood Paved Public Public Maintained Road Shingle - Asphalt Public Ranch Public Cable Level 1: Bedroom Level 1: Kitchen - Eat-in Level 1: Living Room Level 1: Sunroom Internet - Cable A perfect home in many ways and VERY well maintained. Excellent location close to Exit 14 on Rte 93. In addition to the cafe area in the kitchen, the newly done four season sun room provides the perfect location for meal sharing. French doors from the kitchen lead to the sun room which provides sweeping views of the large level, nicely landscaped, back yard and deck area. Redone bath. Hardwood floors throughout. The sun room has it's own baseboard, natural gas heat zone. Economical natural gas heat. Showings begin at 2 p.m. on Friday. There will be no open house. 93 North to Exit 14 then Rt on Loudon Rd to Rt on Airport Rd to Rt on Dover St Rick Ruo 11255 Susan Gage 86990 905 905 1877-0 Ruo & Haschig Realty Inc. 603-886-6699 Rick@RuoAndHaschigRealty.com 2256 2247 3054-17 Coldwell Banker Realty Nashua Yes Yes No No Yes neren3 Property RE_1 1748360766


