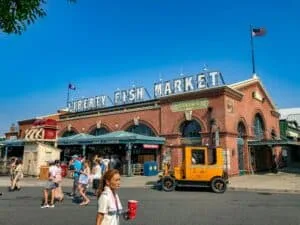759 1St Crown Point, Strafford, NH 03884
MLS # 5039982
City: Strafford, State: NH
Price: $649900
Discover an enchanting nature retreat where rustic charm meets modern convenience on over 23 acres of land. This home features an open floor plan, cathedral ceilings and a beautiful stone hearth. The tile and oak floors add to the homeâs picturesque appeal, while the radiant floor heating in the sunroom provides comfort during cold months. Step outside to a stone patio surrounded by perennial gardens and old stone walls that enhance the sense of seclusion and unity with nature. Next to the home, a spacious renovated Gambrel style barn offers additional living space including a 20' x 24' Great Room with skylights and windows. The barn also has a sitting room, kitchenette, storage room, bath, and office. The barn features 8" Southern yellow pine flooring throughout and includes a garage with an additional metal-roofed lean-to perfect for an additional vehicle or machinery storage. Both home and barn are equipped with a whole house generator. Come and see this breathtaking property and walk the winding path to the gazebo overlooking the spring fed pond. This estate offers endless possibilities for outdoor activities creating an unparalleled living experience for those seeking tranquility and a deep connection with nature.
681cd10e34e2b550e244cee4 23.80 11075 Interior 0 0 1 2 3 2 1420 Strafford RE_1 NH-Strafford 759 1St Crown Point Road neren3 1 1 681ccf5d34e2b550b130f944 1 1 1746718552 43.3149536 1746718551 649900 Jennifer Laverdiere 5039982 Active Under Contract -71.1137825 Wooded 1036728 5039982 1674 759 1St Crown Point, Strafford, NH 03884 1753199785 BHG Masiello Portsmouth 40 27306 457 Single Family Homes Residential Discover an enchanting nature retreat where rustic charm meets modern convenience on over 23 acres of land. This home features an open floor plan, cathedral ceilings and a beautiful stone hearth. The tile and oak floors add to the homeâs picturesque appeal, while the radiant floor heating in the sunroom provides comfort during cold months. Step outside to a stone patio surrounded by perennial gardens and old stone walls that enhance the sense of seclusion and unity with nature. Next to the home, a spacious renovated Gambrel style barn offers additional living space including a 20' x 24' Great Room with skylights and windows. The barn also has a sitting room, kitchenette, storage room, bath, and office. The barn features 8" Southern yellow pine flooring throughout and includes a garage with an additional metal-roofed lean-to perfect for an additional vehicle or machinery storage. Both home and barn are equipped with a whole house generator. Come and see this breathtaking property and walk the winding path to the gazebo overlooking the spring fed pond. This estate offers endless possibilities for outdoor activities creating an unparalleled living experience for those seeking tranquility and a deep connection with nature. Public Strafford NH 1753142400 1 1St Crown Point 759 Log 1753200190 1975 03884 ListPrice 649900 1751903590 649900 1746718990 699000 ListingStatus Active Under Contract 1753200190 Active Under Contract 1746718990 Active Point -71.1137825 43.3149536 RETS https://s3.us-central-1.wasabisys.com/apiv1.photos.master/5097-5039982-1-neren3.jpg 1 1746720289 https://s3.us-central-1.wasabisys.com/apiv1.photos.master/0563-5039982-2-neren3.jpg 2 1746720289 https://s3.us-central-1.wasabisys.com/apiv1.photos.master/3ff9-5039982-3-neren3.jpg 3 1746720289 https://s3.us-central-1.wasabisys.com/apiv1.photos.master/436e-5039982-4-neren3.jpg 4 1746720289 https://s3.us-central-1.wasabisys.com/apiv1.photos.master/c9eb-5039982-5-neren3.jpg 5 1746720289 https://s3.us-central-1.wasabisys.com/apiv1.photos.master/f698-5039982-6-neren3.jpg 6 1746720289 https://s3.us-central-1.wasabisys.com/apiv1.photos.master/db78-5039982-7-neren3.jpg 7 1746720289 https://s3.us-central-1.wasabisys.com/apiv1.photos.master/0362-5039982-8-neren3.jpg 8 1746720289 https://s3.us-central-1.wasabisys.com/apiv1.photos.master/26f5-5039982-9-neren3.jpg 9 1746720289 https://s3.us-central-1.wasabisys.com/apiv1.photos.master/3e9e-5039982-10-neren3.jpg 10 1746720289 https://s3.us-central-1.wasabisys.com/apiv1.photos.master/999b-5039982-11-neren3.jpg 11 1746720289 https://s3.us-central-1.wasabisys.com/apiv1.photos.master/b75a-5039982-12-neren3.jpg 12 1746720289 https://s3.us-central-1.wasabisys.com/apiv1.photos.master/a743-5039982-13-neren3.jpg 13 1746720289 https://s3.us-central-1.wasabisys.com/apiv1.photos.master/88d8-5039982-14-neren3.jpg 14 1746720289 https://s3.us-central-1.wasabisys.com/apiv1.photos.master/8e11-5039982-15-neren3.jpg 15 1746720289 https://s3.us-central-1.wasabisys.com/apiv1.photos.master/f27e-5039982-16-neren3.jpg 16 1746720289 https://s3.us-central-1.wasabisys.com/apiv1.photos.master/f914-5039982-17-neren3.jpg 17 1746720289 https://s3.us-central-1.wasabisys.com/apiv1.photos.master/d1d4-5039982-18-neren3.jpg 18 1746720289 https://s3.us-central-1.wasabisys.com/apiv1.photos.master/5bee-5039982-19-neren3.jpg 19 1746720289 https://s3.us-central-1.wasabisys.com/apiv1.photos.master/edd0-5039982-20-neren3.jpg 20 1746720289 https://s3.us-central-1.wasabisys.com/apiv1.photos.master/84c2-5039982-21-neren3.jpg 21 1746720289 https://s3.us-central-1.wasabisys.com/apiv1.photos.master/0639-5039982-22-neren3.jpg 22 1746720289 https://s3.us-central-1.wasabisys.com/apiv1.photos.master/ed69-5039982-23-neren3.jpg 23 1746720289 https://s3.us-central-1.wasabisys.com/apiv1.photos.master/1774-5039982-24-neren3.jpg 24 1746720289 https://s3.us-central-1.wasabisys.com/apiv1.photos.master/cb9d-5039982-25-neren3.jpg 25 1746720289 https://s3.us-central-1.wasabisys.com/apiv1.photos.master/ba1f-5039982-26-neren3.jpg 26 1746720289 https://s3.us-central-1.wasabisys.com/apiv1.photos.master/f2fb-5039982-27-neren3.jpg 27 1746720289 https://s3.us-central-1.wasabisys.com/apiv1.photos.master/f135-5039982-28-neren3.jpg 28 1746720289 https://s3.us-central-1.wasabisys.com/apiv1.photos.master/28b4-5039982-29-neren3.jpg 29 1746720289 https://s3.us-central-1.wasabisys.com/apiv1.photos.master/022e-5039982-30-neren3.jpg 30 1746720289 https://s3.us-central-1.wasabisys.com/apiv1.photos.master/b9ff-5039982-31-neren3.jpg 31 1746720289 https://s3.us-central-1.wasabisys.com/apiv1.photos.master/aeb2-5039982-32-neren3.jpg 32 1746720289 https://s3.us-central-1.wasabisys.com/apiv1.photos.master/f848-5039982-33-neren3.jpg 33 1746720289 https://s3.us-central-1.wasabisys.com/apiv1.photos.master/c2a7-5039982-34-neren3.jpg 34 1746720289 https://s3.us-central-1.wasabisys.com/apiv1.photos.master/48a8-5039982-35-neren3.jpg 35 1746720289 https://s3.us-central-1.wasabisys.com/apiv1.photos.master/eef2-5039982-36-neren3.jpg 36 1746720289 https://s3.us-central-1.wasabisys.com/apiv1.photos.master/75c9-5039982-37-neren3.jpg 37 1746720289 https://s3.us-central-1.wasabisys.com/apiv1.photos.master/acf6-5039982-38-neren3.jpg 38 1746720289 https://s3.us-central-1.wasabisys.com/apiv1.photos.master/27de-5039982-39-neren3.jpg 39 1746720289 https://s3.us-central-1.wasabisys.com/apiv1.photos.master/4460-5039982-40-neren3.jpg 40 1746720289 1746720289 1746720327 -7.56 1751903590 1746718551 649900 457 681ccf5d34e2b550b130f944 5039982 Residential Single Family NH-Strafford 649900 759 1St Crown Point Strafford NH 03884 Under Contract 1 23.80 11075 1674 1746662400 699000 1753056000 1753142400 1751846400 1746718551 1753199785 40 1746718552 5039982 Road 699000 759 1St Crown Point Road Active Under Contract 74 457.68 No Yes Yes Assessor Unknown Unknown Interior No 0428 18 0 4417 26 Res 2 0 0 1 2 5 2024 1975 356300 2245 1036728 1420 1.00 1753056000 Yes No Assessor No TBD 1.75 No Strafford No No No Existing 43.314953581302625 -71.113782542327883 0 825 3 1420.00 0.00 7040.00 2024 Unfinished Log Home None Gravel Circuit Breaker(s) Standby Generator Concrete Propane Forced Air Pond Wooded Public Shingle Private Log Private Cable Available High Speed Intrnt Avail Discover an enchanting nature retreat where rustic charm meets modern convenience on over 23 acres of land. This home features an open floor plan, cathedral ceilings and a beautiful stone hearth. The tile and oak floors add to the homeâs picturesque appeal, while the radiant floor heating in the sunroom provides comfort during cold months. Step outside to a stone patio surrounded by perennial gardens and old stone walls that enhance the sense of seclusion and unity with nature. Next to the home, a spacious renovated Gambrel style barn offers additional living space including a 20' x 24' Great Room with skylights and windows. The barn also has a sitting room, kitchenette, storage room, bath, and office. The barn features 8" Southern yellow pine flooring throughout and includes a garage with an additional metal-roofed lean-to perfect for an additional vehicle or machinery storage. Both home and barn are equipped with a whole house generator. Come and see this breathtaking property and walk the winding path to the gazebo overlooking the spring fed pond. This estate offers endless possibilities for outdoor activities creating an unparalleled living experience for those seeking tranquility and a deep connection with nature. Jennifer Laverdiere 18820 1674 1653 2519-28 BHG Masiello Portsmouth 603-368-9172 donnagerry@masiello.com Yes Yes No No Yes neren3 Property RE_1 1753200061


